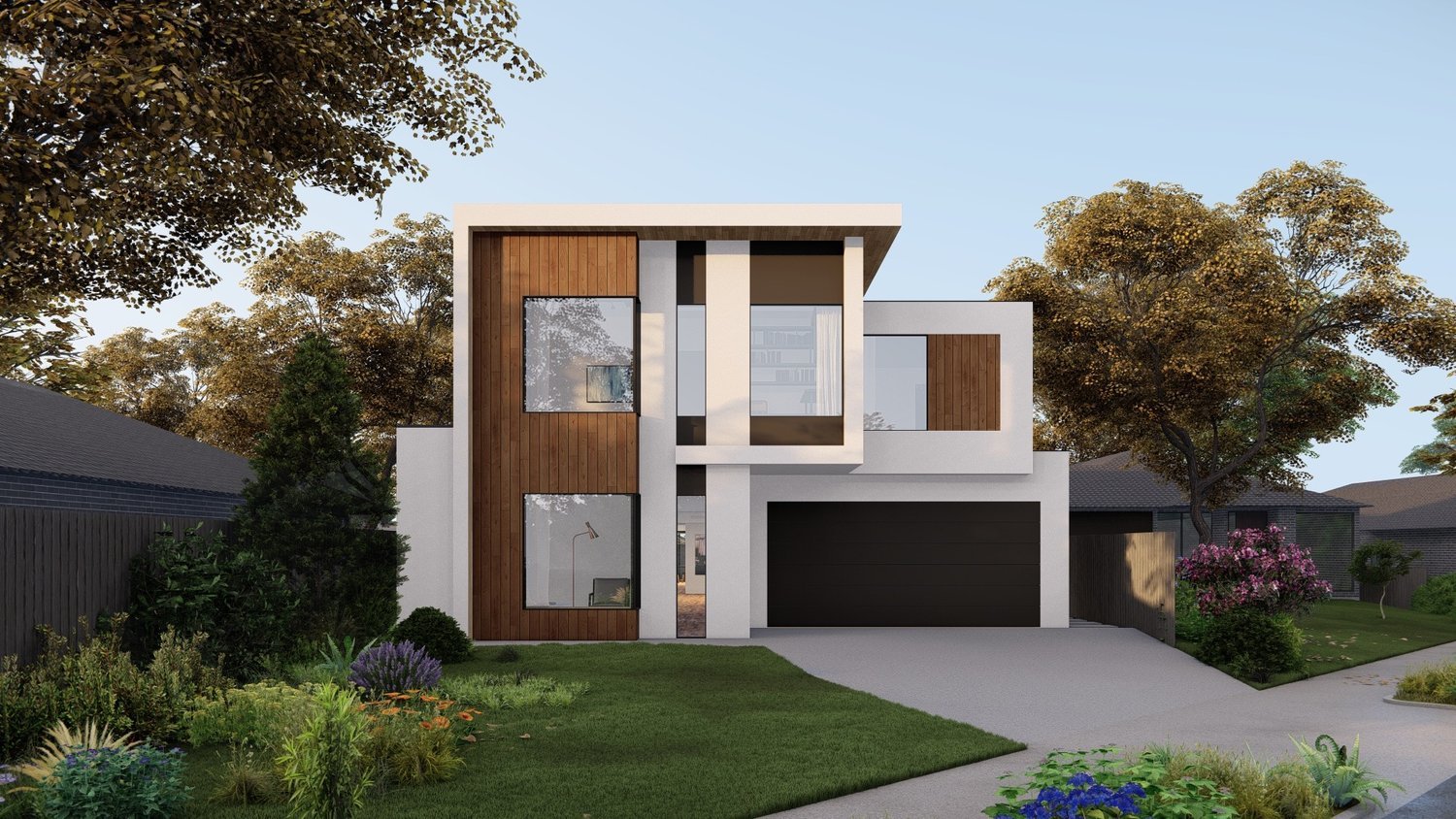< Back
Multi-generational Contemporary Home
Our esteemed clients are a discerning, affluent couple who have chosen to transition into caretaking roles for their elderly parents.
Following comprehensive consultations and thorough site evaluations, we have developed a tailored design proposal featuring two distinct yet interconnected residences. The primary dwelling, situated at the forefront of the property, caters to the younger couple, while the secondary dwelling, positioned at the rear, is dedicated to the needs of their parents. Both units share common amenities such as the main entrance, garage, and outdoor space, while maintaining individualized living, dining, and culinary areas. This thoughtful arrangement ensures that both generations can provide mutual support, while retaining autonomy and privacy in their respective living spaces
PROJECT INFORMATION
Location: Beaconsfield
Site Area: 680 sqm
Floor Are: 400 sqm























